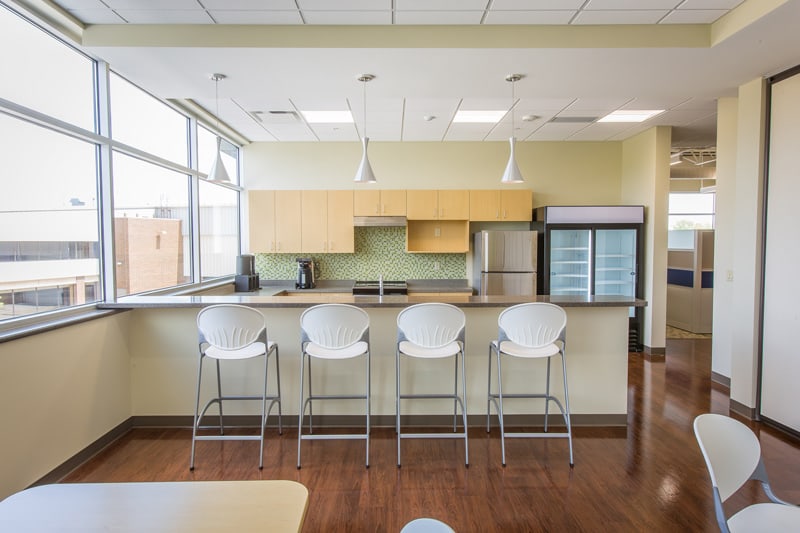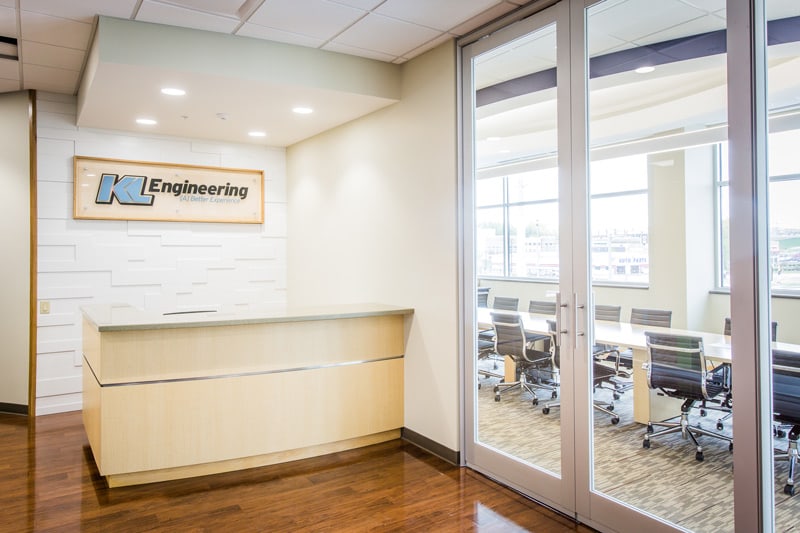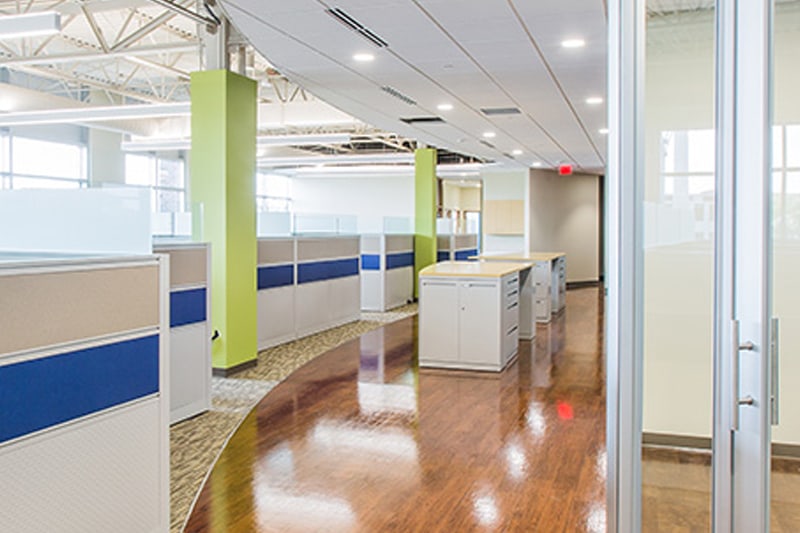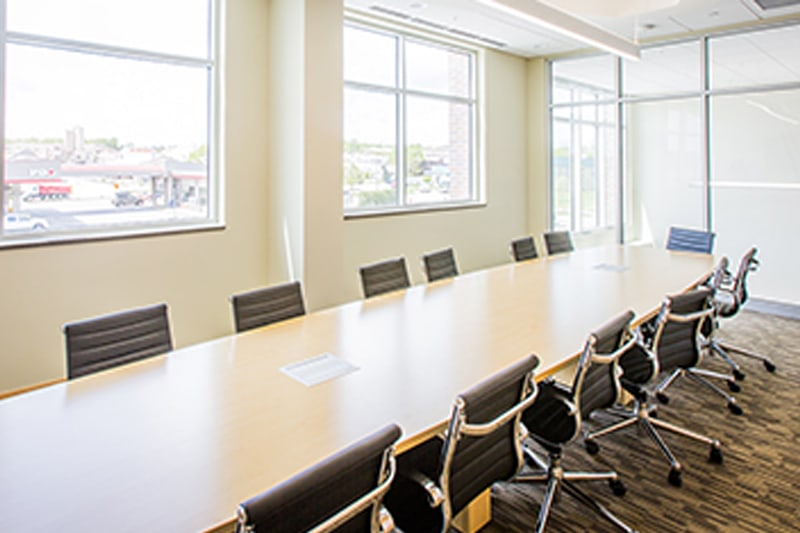Fresh location and union of offices at KL Engineering
Iconica recently completed KL Engineering’s new office space at 5400 King James Way. The engineering firm has multiple locations and was looking for a new place to bring everyone together, while having room for growth. A new space would help marry the offices together with a new location. Some of the client’s requests included a collaborative space, visual and acoustic privacy for each individual, and a hip vibe in the public spaces. They wanted their new office environment to express their culture and be a place to be proud of. The fresh start and mixing of offices would aid in communication as well as balance technology, collaboration and privacy.
In addition, a goal was set to provide a variety of meeting spaces. KL Engineering wanted to maximize opportunities, allowing staff and clients to collaborate in spaces matched to the group’s size and technology needs. The end result was six meeting spaces for the 60 employees. Some have the flexibility within to divide or join rooms to make them larger or smaller. One room is large enough for the entire company to be in at the same room. Technology requests included video conferencing, smart screens, wireless presentations and central audio. A number of enclaves were included for one or two people to have a private phone call or meeting.
The final finishes in the new light and bright office go from flexible and hip DIRTT walls, bright accent colors, and warm luxury vinyl plank flooring. Durable walk-off mats were used in key areas to catch the dirt that falls from the boots of the field personnel, while still providing a stylish look. A full kitchen with range, microwave, dishwasher, sink, counters, oven, and commercial refrigerators allows employees to stay in for lunch and spend a little non-work time together.
Systems furniture was provided by Lerdahl Business Interiors. The design was created with varying partition heights to provide acoustic separation while allowing natural daylight to flow deep into the space. Offices were located in this space to maximize the amount of open office area while giving all employees access to the view and natural light.
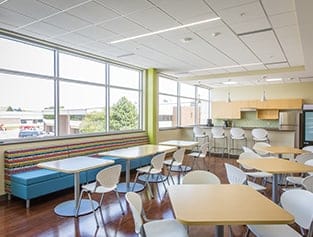
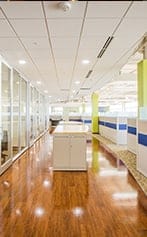
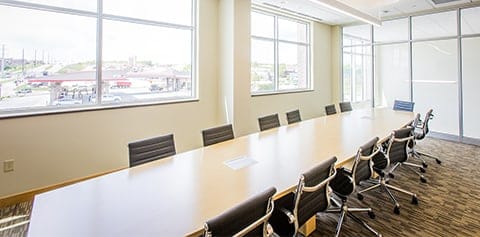
LOCATION
Fitchburg, WI
BUILDING TYPE
Office / Mixed Use
BUILDING
56,000 SF
COMPLETION
June 2017
