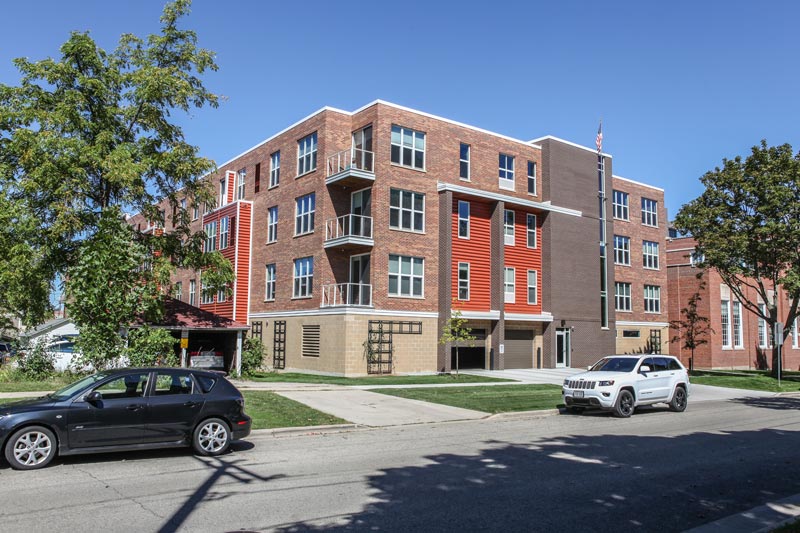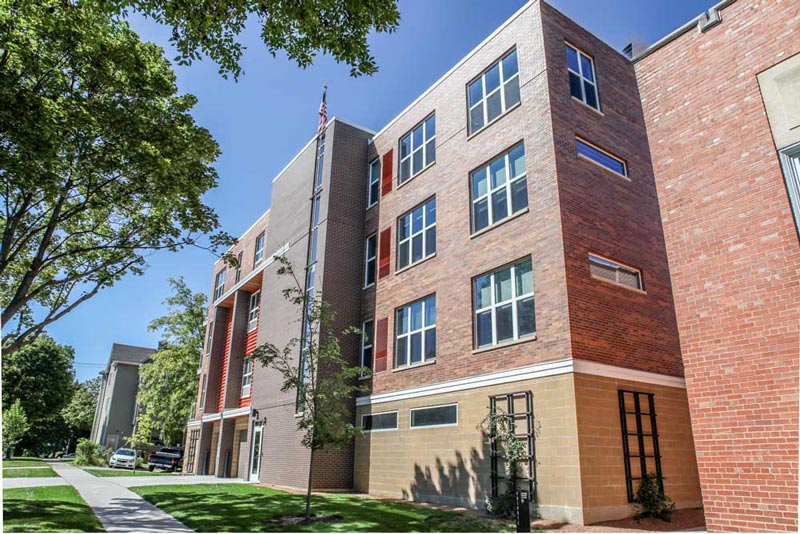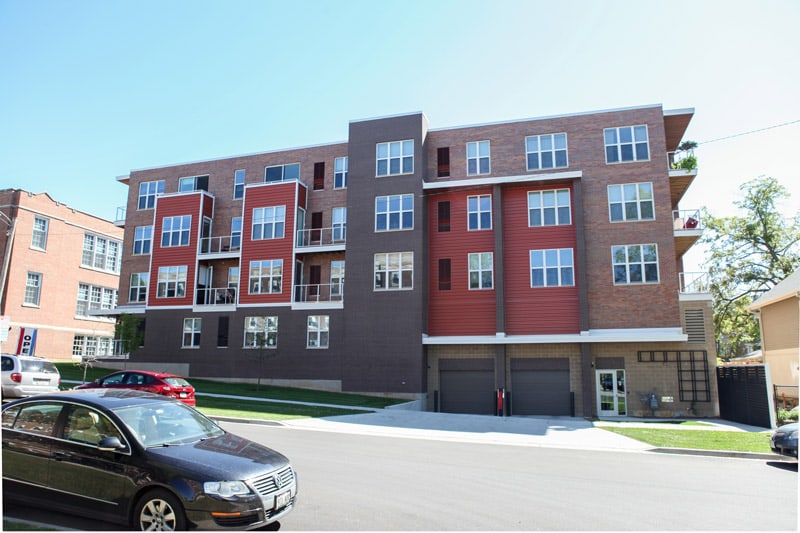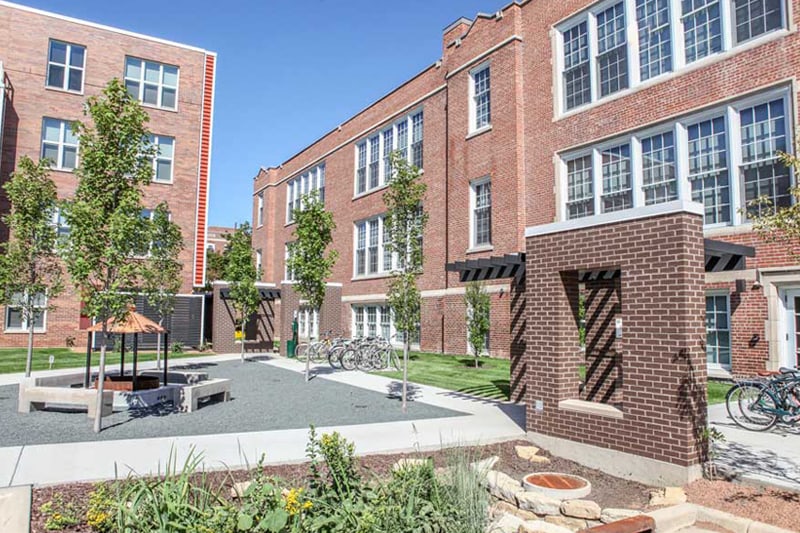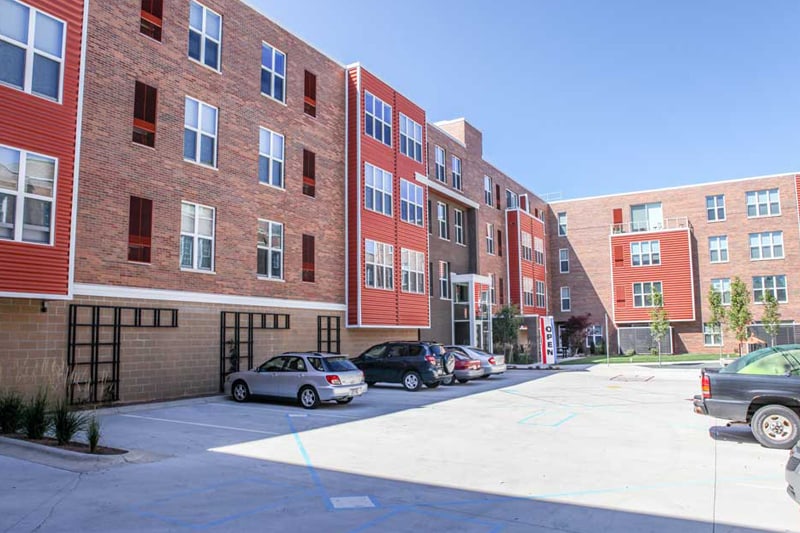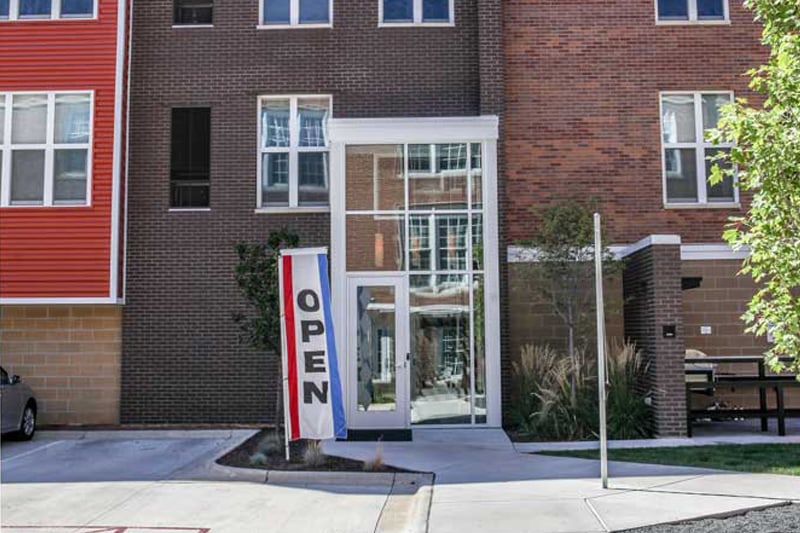Longfellow Lofts Apartments
Client involvement is paramount to true customer satisfaction. Input is required to hone in on the delicate balance between cost, features, function and look that is most important to the owner of any given project. We take pride in our ability to clearly define project goals with a client and then handle all aspects of said project, enabling the client to focus on their core business. But we also fully enjoy the client who stays immersed in the project from first sketch to final coat of paint. The Alexander Company is in the latter category and worked with us hand-in-hand through the lengthy approvals process, design, budgeting, bidding and construction. The Longfellow Apartments is part adaptive reuse of an historic school building and part new apartment building in downtown Madison.
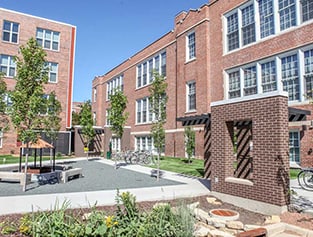
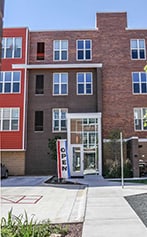
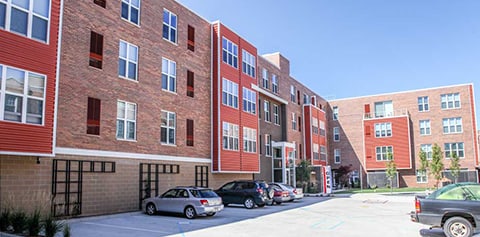
LOCATION
Madison, WI
BUILDING TYPE
Multifamily
BUILDING
163,000 SF
COMPLETION
2015
