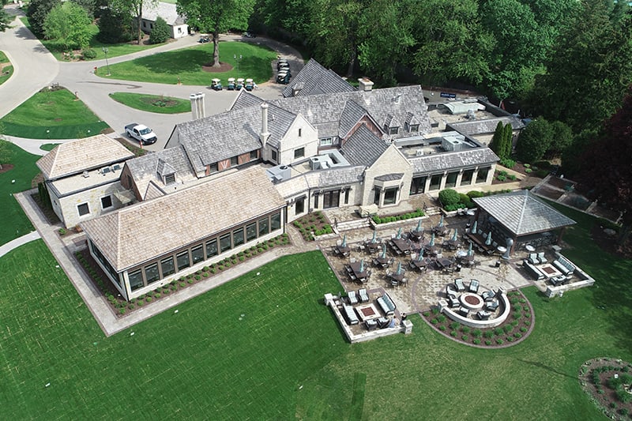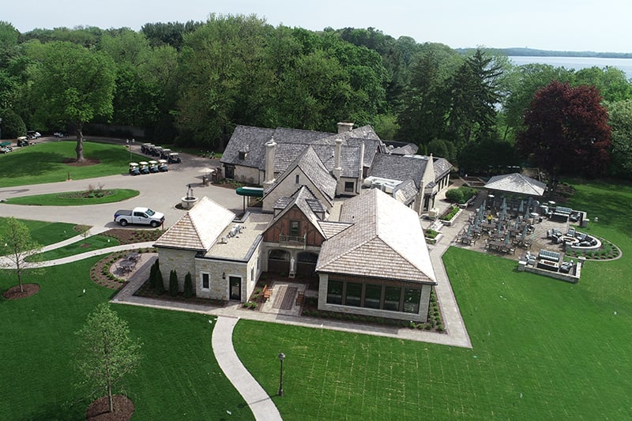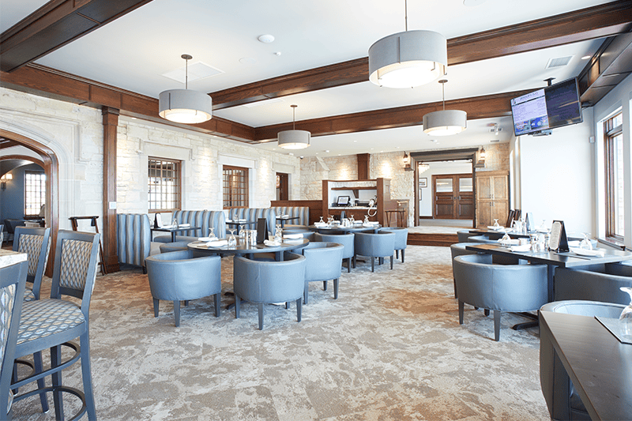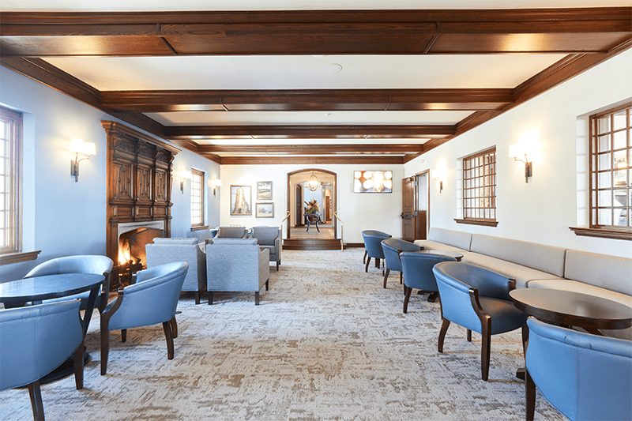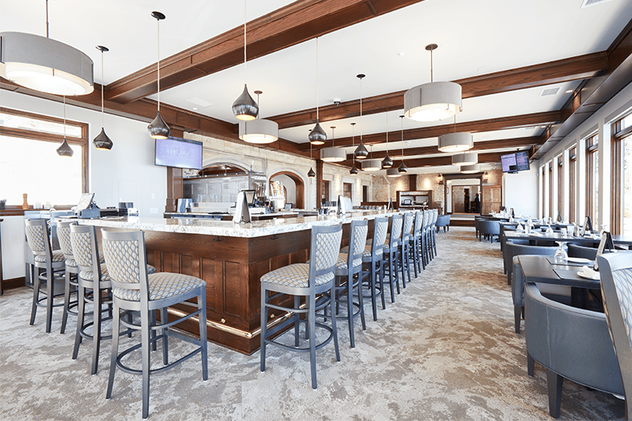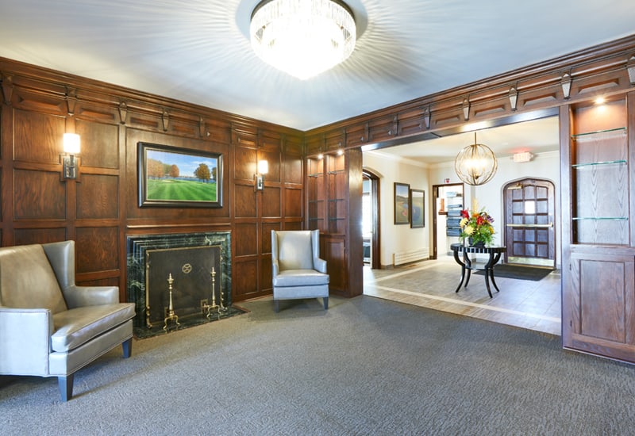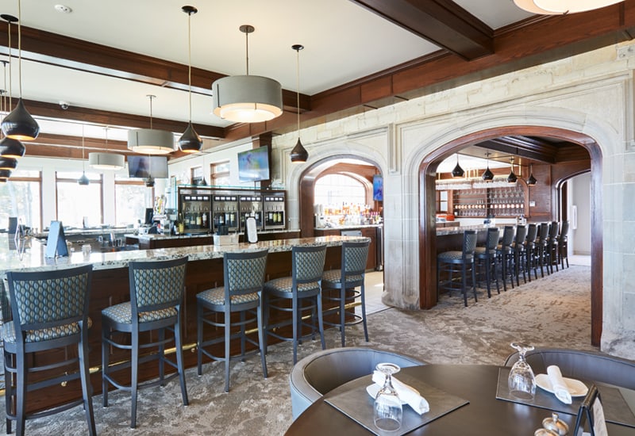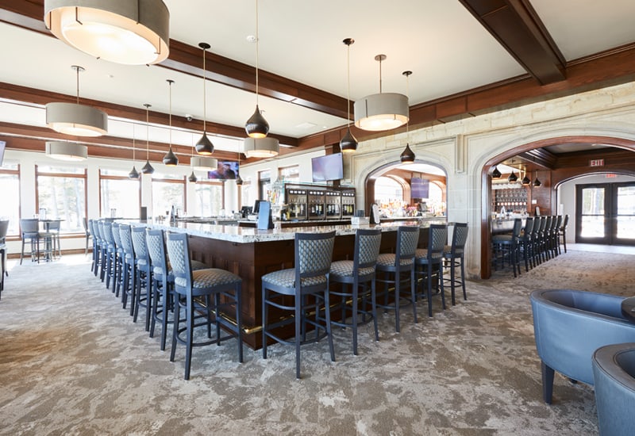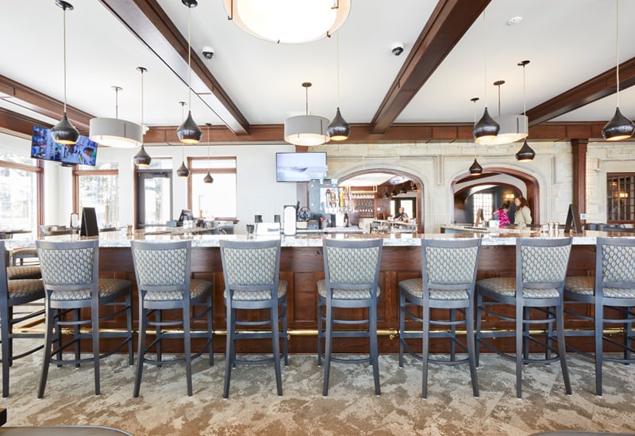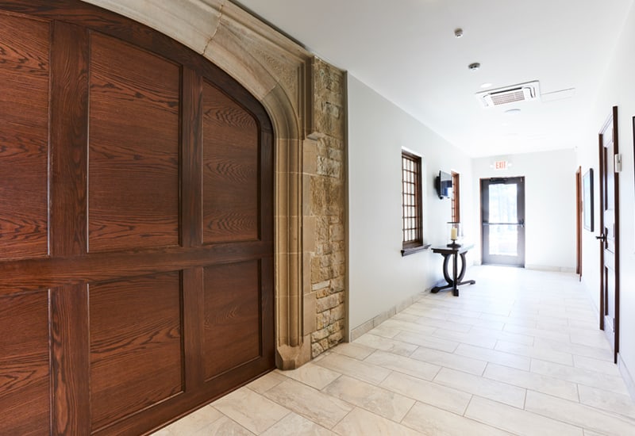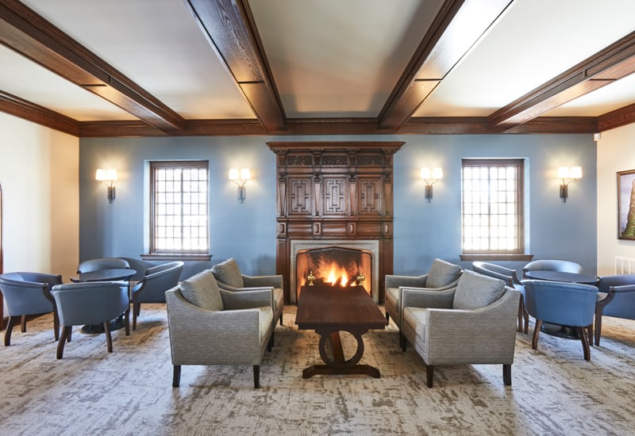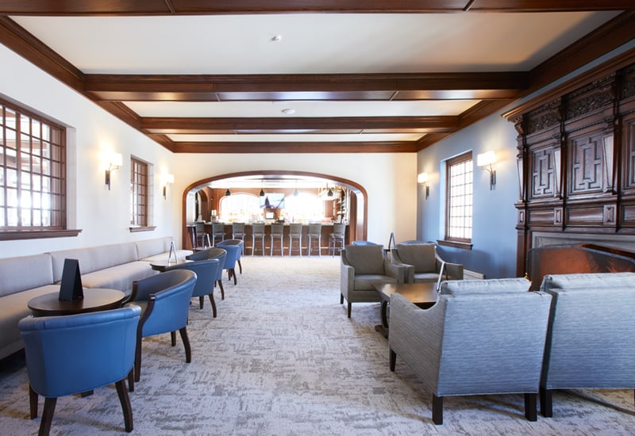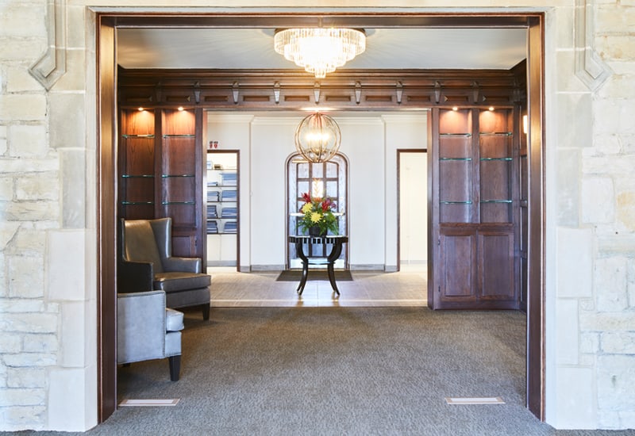BISHOPS BAY COUNTRY CLUB
Wanted: Architect to freshen and lighten yet preserve charm
Bishops Bay Country Club selected Iconica to guide them through renovating their century old clubhouse on Lake Mendota. In addition to modernizing the interior look and feel, the wish list included improving the flow of the public space, enhancing mechanical systems, and updating the formal dining room and existing bathrooms. Must-haves included an expansion of the bar and casual dining space along with a second set of restrooms easily accessible from the outdoor event space.
Blending new with Old
To match the existing character of the 1930’s manor, the exterior of the addition includes rough cut and carved stone while the interior echoes highlights of dark oak millwork. Architect Jeff Eaton explains, “The addition from the driveway side blends well with the existing manor and looks like it belongs and helps frame the front entrance door. On the lakeside, the addition is intended to look a bit different; more like a summer pavilion.”
Fixing the awkward traffic patterns
Two newer areas of the country club, the lakeside outdoor patio and the semi-permanent outdoor event tent, posed access challenges for both staff and guests. Iconica’s architects and engineers collaborated to reconfigure the interior circulation, with due consideration to existing electrical and plumbing systems, kitchen and staff work areas, and emergency exits. In order to deal with a 12” floor level difference between the existing lounge and the new dining area, the design team created a connecting ramp designed as a sculptural piece of furniture.
Improve Air Quality and Temperature Consistency
One of the main challenges of the project was modernizing the mechanical systems while preserving the charming and historic architecture. Adding to heating and cooling systems generally involves adding or revising ductwork and sometimes structural supports.
Dealing with Existing conditions
Another difficult component was being mindful of the building’s age and improvising when unexpected challenges arose. To address code requirements, architects added discrete fire-rated walls, windows, and doors since the building was not sprinklered.
Meeting the schedule
Part of this project’s success can be attributed to the team’s attention to detail and ability to work through challenges in partnership with the Bishops Bay management staff. The clubhouse’s renovation committee contributed to the selection of new furniture and coordinated interior finishes and lighting. Iconica’s field superintendent, project manager, engineers and architects maintained an exceptionally-responsive communication system to stay on top of key milestone deadlines as well as unexpected issues requiring solutions and decisions. The short-term result was that Iconica’s team designed the remodel and completed construction of the addition on schedule and in time for the start of the golfing season. The long-term result is a renovation enhancing the manor’s original charm and modernized systems that will last for decades to come.
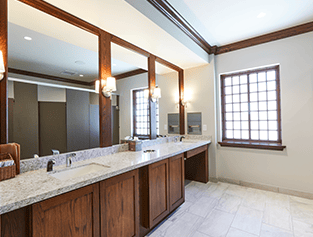
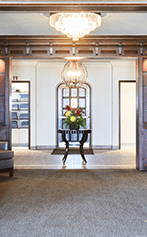
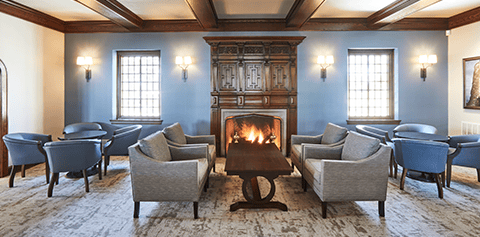
LOCATION
Middleton, WI
BUILDING TYPE
Hospitality
BUILDING
23,000 SF
COMPLETION
April 2018
